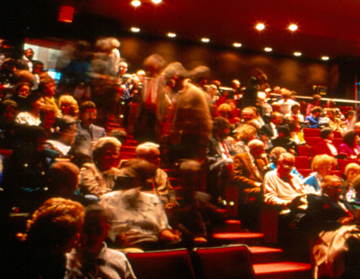Our Approach to Facilities Programming
We help clients create facilities which produce positive public approval and which function efficiently. We are able to do this well because of our vast experience with live performance building types. Because we know how these facilities must work, we are the owner’s best resource in the earliest planning phases.
In the programming phase, we help set design and functional criteria. We work with users to create a space needs analysis. We provide diagrams to illustrate organizational and spatial relationships. We create detailed room data sheets for every space.
In the design phase, we explore seating capacity and how seating is deployed to create maximum communication. We create seating layouts and sightline studies. We use this information to help create the most effective and appropriate form of room. We create 3D room models for discussion with owners and users before passing the final room concept to the building design team.
