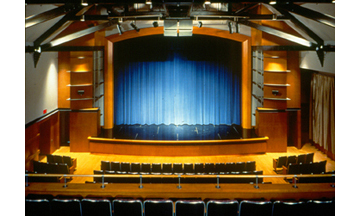Victoria Hall
Built in 1889, Victoria Hall is a National Historic Site that originally contained a 750 seat “opera house” on its second floor. By 1972, the building had been neglected for decades.
All new provisions for support space, production equipment, public safety, and ventilation had to be made within the existing walls. Many of the space problems were solved by expanding the basement, and integrating theatre technologies into the interior restoration. But the stage remained small and front of house lighting was serviced by ladders. Production materials still had to be lugged up the stairs.
On its 100th birthday, an electrical failure started a fire which left only the masonry walls standing.
In this reconstruction, the exterior was accurately restored while the interior was remade in a contemporary style. To maximize the use of space, the plan was re-arranged. A reduced auditorium allowed for an expanded stage, some backstage support at stage level, and much improved backstage access including an elevator. The roof’s structural system was exposed, to be both a decorative feature and to accommodate front of house lighting positions.
In the end, we had two distinctly different experiences as Theatre Consultants in restoring the same building. In the first instance, we worked within the discipline of an existing building where only minor interventions were possible. In the second instance, we were able to capture the spirit of the original building in a state of the art facility.



