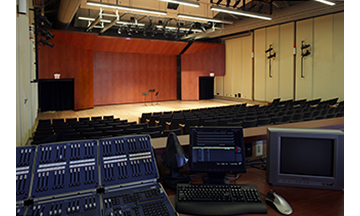Trinity College
Trinity College is an independent, co-educational, boarding and day school. This project involved converting a gymnasium into an electronic classroom and performance space. Novita designed a movable wall at the back of the stage to facilitate the room’s transition to different purposes.
Systems for this room include theatre components such as audio, lighting, rigging, and drapery. Other systems include audio reinforcement, large format video display, video conferencing, and combined room control.
In addition to the work for the multipurpose room, Novita designed a computer network cabling system throughout the school, and designed systems for several electronic classrooms.


