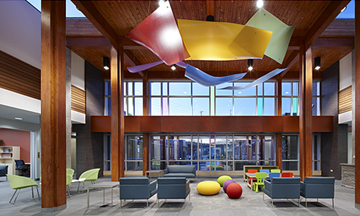One Kids Place
One Kids Place is a 40,000 sq. ft. rehabilitation centre for children that consolidates a range of services under one roof.
The boardroom is used heavily for audio and videoconferencing for meetings and distance education, and has flexible room configurations. There is a small presentation system in the gymnasium for a stage that folds into the wall.
The facility includes 15 treatment/observation rooms and 10 classrooms which are linked by audio systems.



