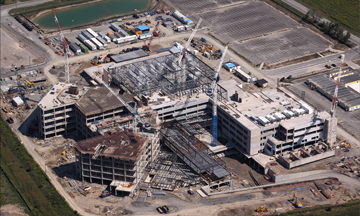New Hospital - Niagara Health Systems
The first new hospital in Ontario to be constructed as a Design, Build, Finance and Maintain (DBFM) project, this acute-care community hospital will see 2 million patients a year and will accommodate certain programs that have never been available in the Niagara region.
Novita designed AV and presentation systems for various spaces: public areas, a worship centre, training rooms, clinical and education rooms, boardrooms, and emergency operations centres. Two-way videoconferencing through the Ontario Telemedicine Network (OTN) facilitates distance education, meetings, and provides greater access to specialist care for patients. The divisible auditorium will be made available to the greater community.
Strategies were developed to simplify the AV systems in this 1 million sq ft facility. For more efficient installation, AV room types were standardized. This approach also makes operation easier, as the control interface is the same for any similar room. All systems are controllable through the hospital's network to streamline management, scheduling and support. Systems that have not been in use for a period of time may be centrally powered off, resulting in energy savings.
All systems were designed to comply with the various requirements of hospital departments, such as ensuring security of the equipment in mental health areas. The infrastructure has been designed in such a way as to enable future expansion of the AV systems.
In collaboration with the IT Department, Novita specified the requirements for integrated bedside terminals (IBT) according to Niagara Health System's needs. IBTs are multipurpose consoles for use by both healthcare professionals and patients, to access medical records, for patient entertainment, and for communication (telephone, internet).






