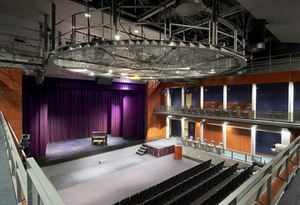Crescent School
The Crescent School is a private boys’ day school for students from Grades 1 through 12. Drama is an important part of the school’s curriculum, valued for the development of inter-personal skills. The school’s 350-seat theatre is an important part of its Centre for Creative Learning.
This courtyard-style theatre accommodates three formats: proscenium stage, apron stage, and arena stage. Novita’s focus for this project was to provide a sense of intimacy and occasion in the auditorium for each of the three playing formats, matched with a stage and support spaces to complement the diverse functions.
Novita’s role in the project was to refine the design for the auditorium, stage, and support spaces and to design the theatrical systems. In order to provide optimal lighting equipment positions, a circular tension grid was designed over the auditorium space. Theatrical systems were designed for safety and ease of operation for both staff and students.
Not only a performance space, the theatre is a teaching classroom for various arts and technology programs in the school curriculum. To allow the room to be a true multi-functional space, Novita designed audio-visual multimedia systems such as video projection and IT connectivity.



